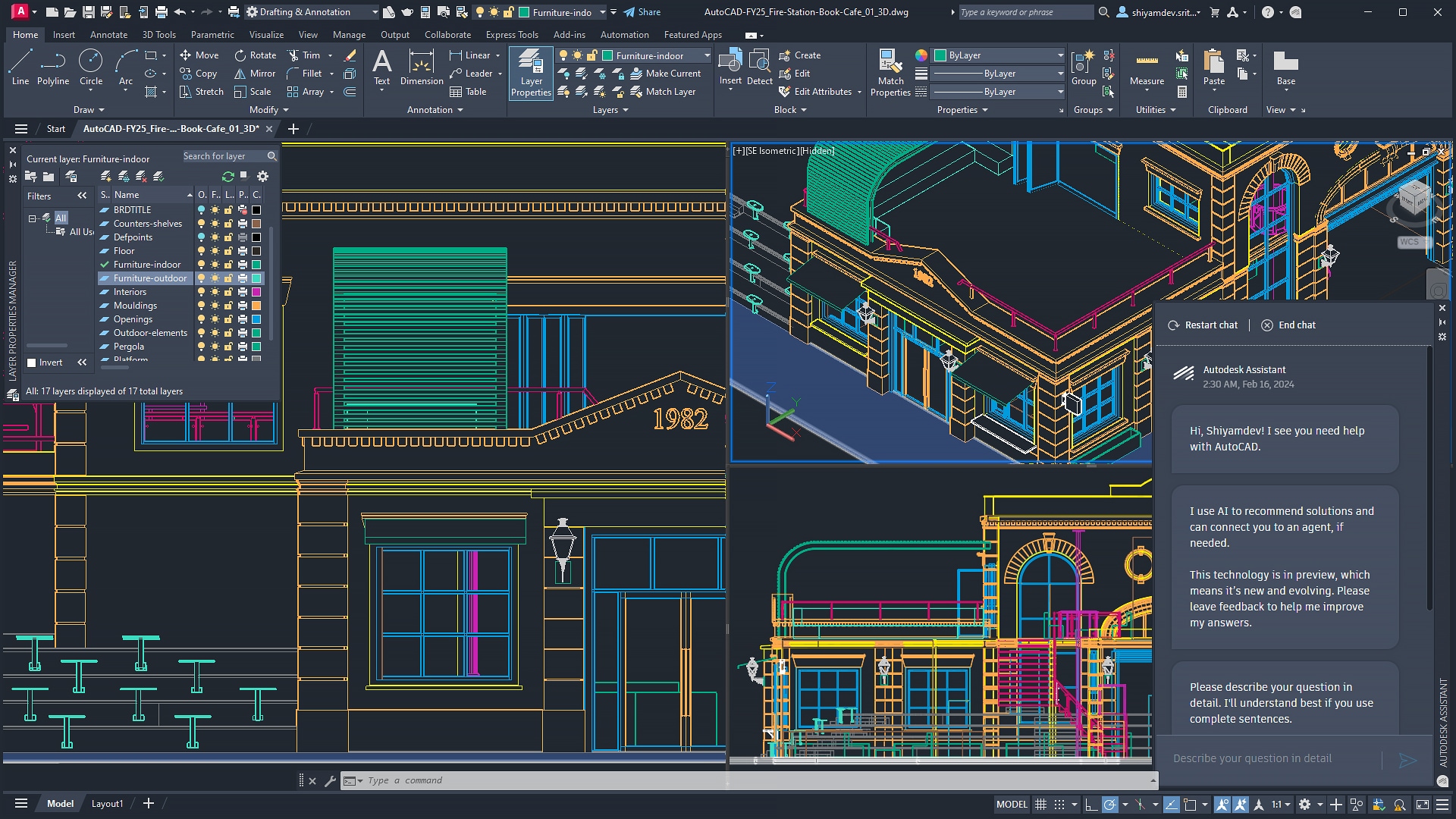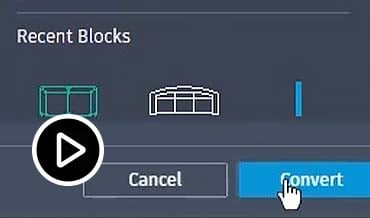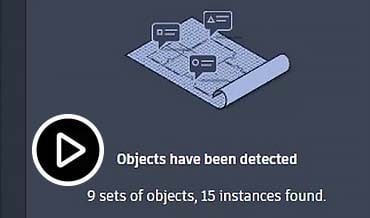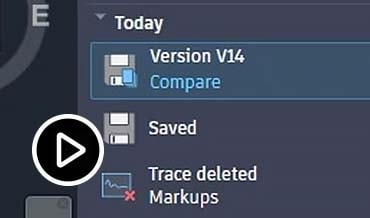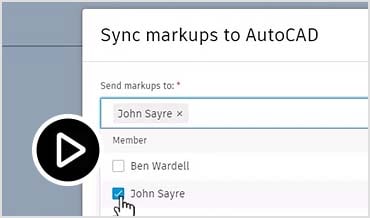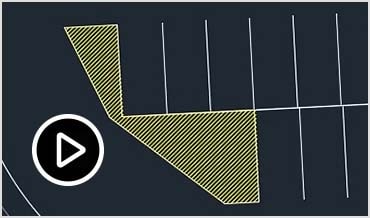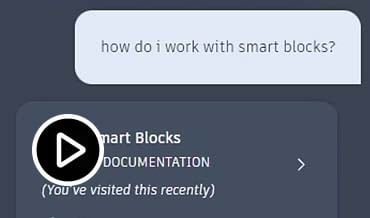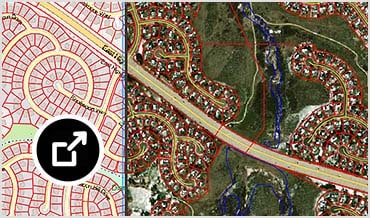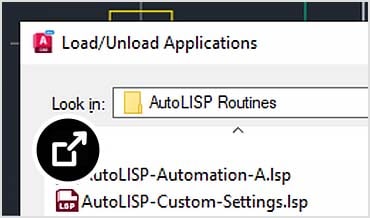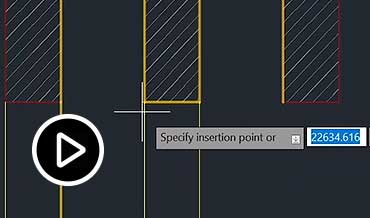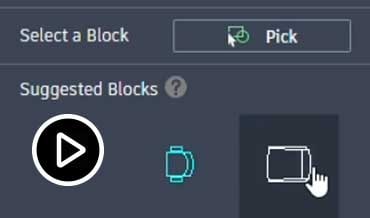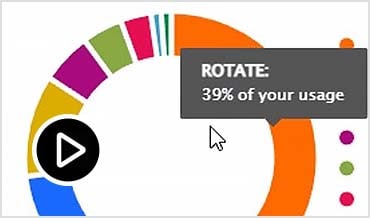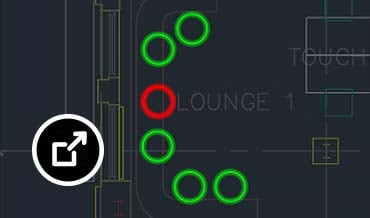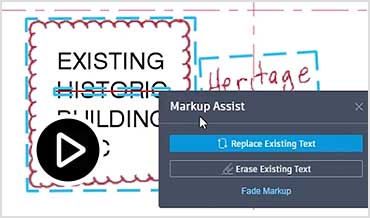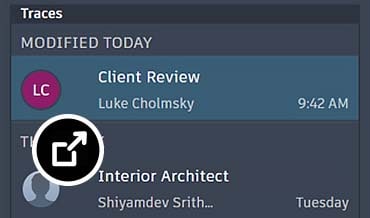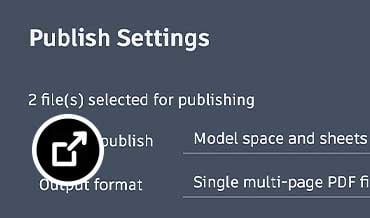- Technical support
- Autodesk support specialists: Schedule a call,† chat online (limited availability), or email us.
- Remote desktop assistance: Get secure, hands-on troubleshooting.†
- Online resources: Access our knowledge base for help documentation, tutorials, training videos, and community support forums.
- Access to the latest software: Instantly access the newest releases and updates.
- Access previous versions: Download and use previous releases.
- Flexible term lengths: Subscribe monthly, annually, or for 3 years.*
- Administrative tools: Easily manage software licenses, seats, and usage from your Autodesk Account.
*Not available to maintenance plan customers.
**As with all performance tests, results may vary based on user experience, machine, operating system, filters, and even source material. While every effort has been made to make the tests as fair and objective as possible, your results may differ. Product information and specifications are subject to change without notice. Autodesk provides this information “as is,” without warranty of any kind, either express or implied. © 2024 Autodesk, Inc. All rights reserved.
†Available to maintenance plan customers with Advanced Support.





